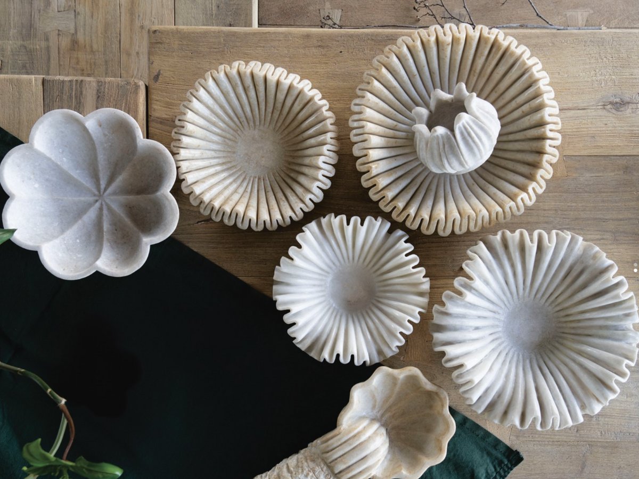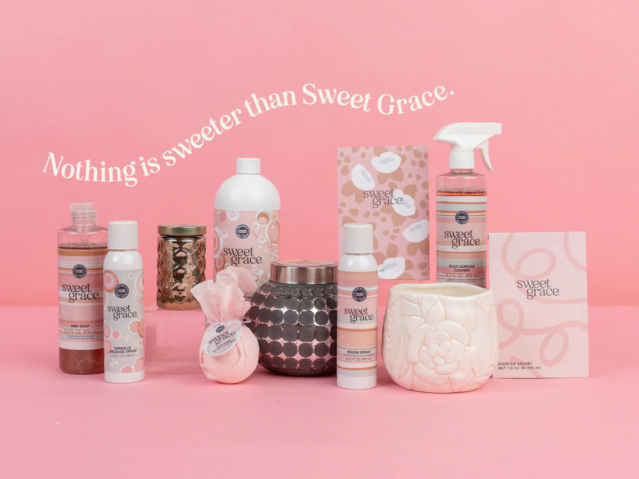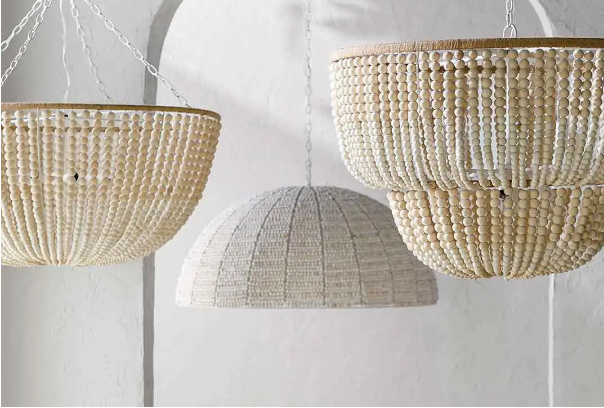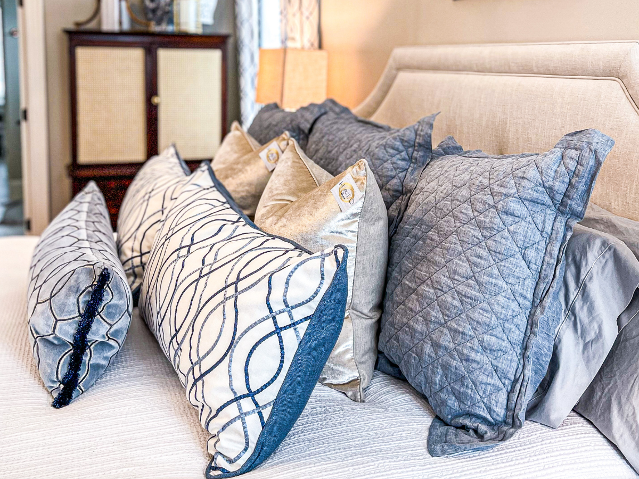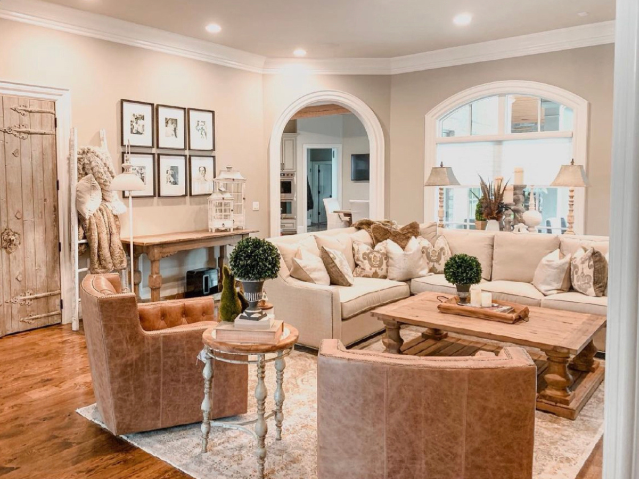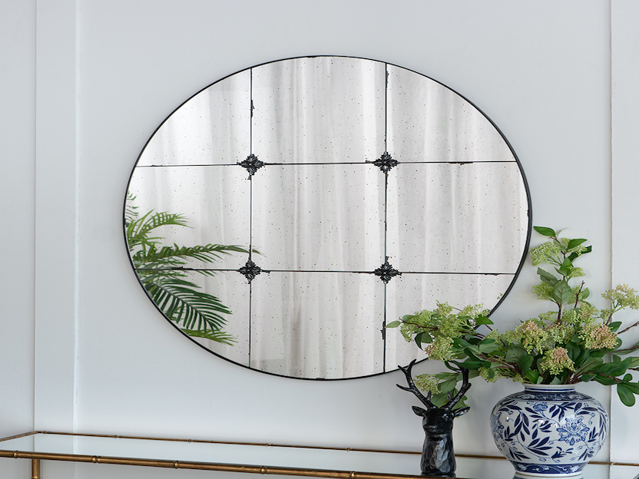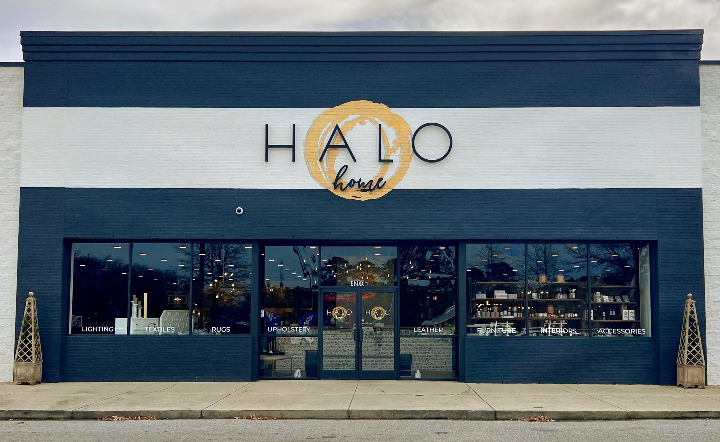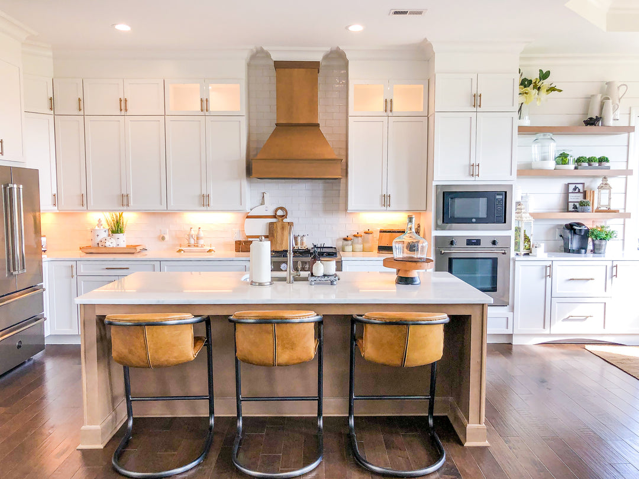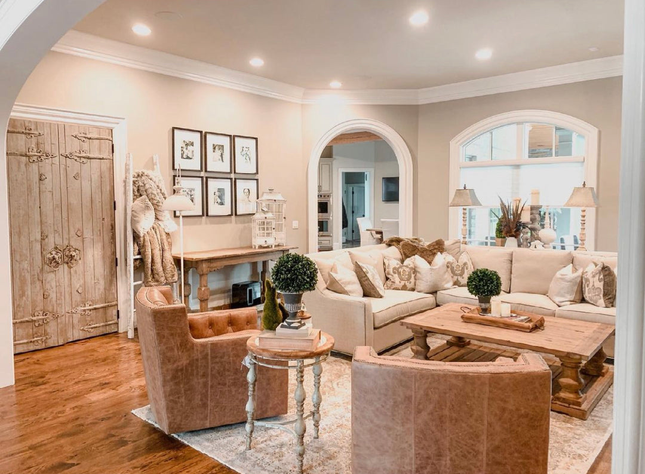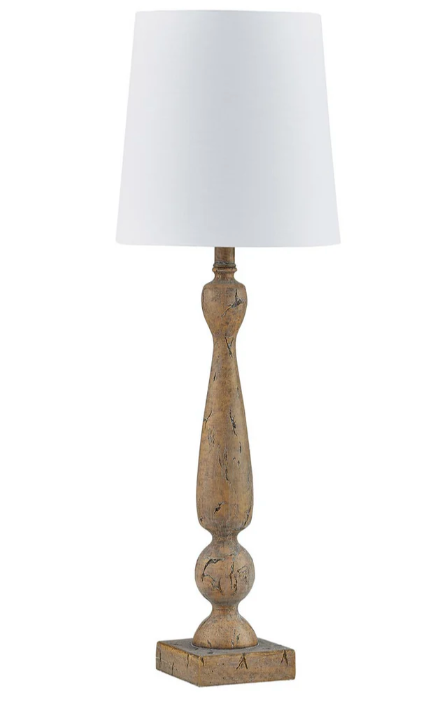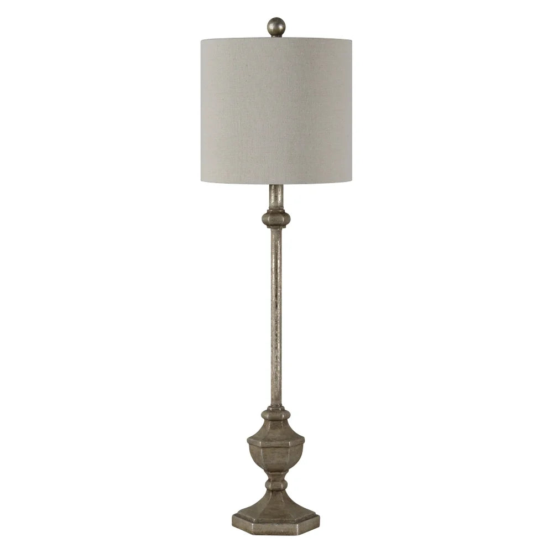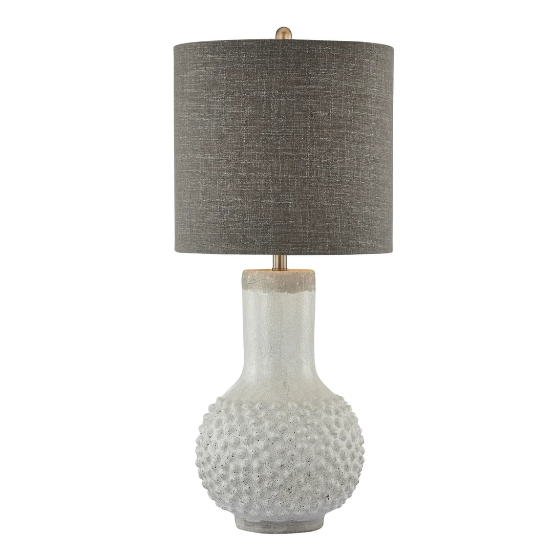Our previous store was a quaint 3,000 square foot boutique location. If you visited us prior to our move, you experienced first-hand how cramped and tight of a space it was.

Our new location was a 10,000 square foot shell that had tons of potential…
Previously a Family Dollar store, we had our work cut out for us to transform the space from Dollar Store Bargain to Design Showroom Heaven.

At our new location, we wanted to create a space that was functional enough to organize our inventory but also granted us the creative freedom to change the layout of the store.
We achieved this in a variety of different ways:
- Lined the perimeter walls with custom adjustable built-in shelves with lower cabinets for back-stock storage
- Created a spacious wrap-around counter with brick detailing to expand our registers and gift-wrapping offerings
- Installed new oak flooring and painted the ceiling a rich charcoal color to elevate the space in a fresh, new way
- Added gorgeous touches such as butcher block countertops, gold sconces, leather handles, and amazing sliding library ladders for easy access to our products
Part of our expansion included allocating plenty of room for our design room. As you enter the Design Room, you’re greeted with gorgeous brick arches that pull you into the space. We installed lower cabinets to store our design tools alongside the gorgeous custom cabinetry for fabric samples. These tools are beautifully displayed in a space that fosters creativity and inspiration for clients and our team.

Our new design room houses over:
- 1,000 different upholstery and leather samples for clients to choose from
- Countertop selections
- Backsplash options
- Cabinetry finishes
- Jewelry for cabinets from our two hardware lines
- An array of wallpaper styles
We allocated an extra 1,000 square feet of floor space to create an additional storage room adjacent to the existing back workroom to house our inventory. We completely transformed the back room to create extra office space, kitchenette and breakroom, and an expanded bathroom for guests. We finished off the exterior with a fresh coat of paint and new signage that can be spotted from a mile away!
We couldn't be more excited to be in our new space where we have tons of room and opportunity to grow. We hope you come visit us soon to see what Halo Home is all about.


